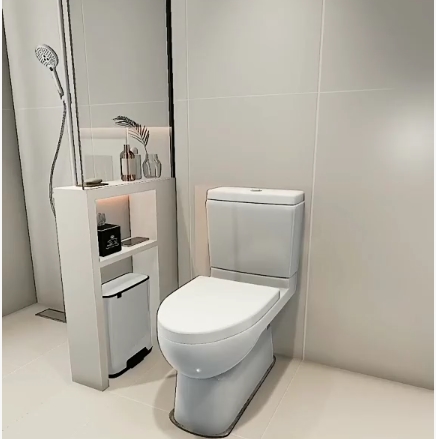1. Space Planning
- Dimensions: Ensure you have enough space for comfortable use. The typical minimum space for a toilet stall is 30 inches wide by 60 inches deep (76 cm x 152 cm). However, more space is often preferable, especially for ease of movement and comfort.
- Clearances: Ensure there is adequate clearance around the toilet. A minimum of 24 inches (61 cm) from the centerline of the toilet to any adjacent wall or obstruction is recommended.
- Positioning: If designing a standalone toilet, ensure the toilet is positioned to allow privacy while also making efficient use of space in the overall bathroom.
2. Plumbing & Ventilation
- Water Supply: Plan for the proper water inlet and outlet. Toilets typically require a water supply line for flushing and a waste outlet for draining. Consider the type of plumbing (traditional gravity feed, pressure-assisted, or vacuum systems) based on your location and budget.
- Ventilation: Ensure proper ventilation to prevent odors and moisture buildup. A window or exhaust fan is essential, especially in small or windowless spaces.
- Drainage: Ensure the drain lines slope correctly to avoid issues with flushing and waste flow. A slope of 1/4 inch per foot is standard for waste lines.
3. Toilet Type
Choose the toilet that fits your design vision:
- Two-Piece Toilets: These are the most common, consisting of a separate tank and bowl. They are cost-effective and easy to repair.
- One-Piece Toilets: These units combine the tank and bowl into a single unit, often providing a sleeker look and easier cleaning.
- Wall-Hung Toilets: These toilets are mounted on the wall with the tank hidden behind the wall, offering a modern look and easier floor cleaning.
- Smart Toilets: These often include features like bidets, heated seats, automatic flushing, and self-cleaning functions.
- Eco-Friendly Toilets: Dual-flush toilets are a popular choice for water conservation, allowing the user to select a low-flush or full-flush option depending on the waste.
4. Toilet Features
- Flushing Mechanism: Consider water-saving flush systems (like dual flush, pressure-assisted, or gravity flush) to reduce water consumption.
- Seat: Choose a comfortable and durable toilet seat. Soft-close seats prevent slamming and reduce wear on the hinge.
- Height: Standard toilet height is around 15 inches from the floor to the seat, but comfort height toilets (17-19 inches) may be better for taller individuals or those with mobility concerns.
5. Aesthetic & Material Selection
- Toilet Finish: White porcelain is the most common, but colored or matte finishes are available. Consider how the toilet fits with the overall bathroom design (modern, traditional, minimalist, etc.).
- Surrounding Area: Tile or waterproof materials around the toilet area can enhance the visual appeal and provide practical, easy-to-clean surfaces.
- Storage: Consider adding shelves, cabinets, or built-in niches for toilet paper, air fresheners, and cleaning supplies. This can help keep the space tidy and functional.
6. Lighting & Fixtures
- Lighting: Make sure the toilet area is well-lit. Consider recessed or ambient lighting for a clean look, and task lighting for practical use.
- Fixtures: Choose handles, levers, and flush buttons that are easy to use and complement the design. Chrome, brass, and matte finishes are common, depending on the bathroom’s aesthetic.
7. Safety & Accessibility
- ADA Compliance: If you need to design a toilet for accessibility, consider the Americans with Disabilities Act (ADA) guidelines. This includes features such as grab bars, proper height (17-19 inches), and sufficient clearance around the toilet for wheelchair access.
- Non-Slip Flooring: Use non-slip tiles or mats to reduce the risk of slips and falls.
8. Sustainability Considerations
- Water Efficiency: Look for low-flow or dual-flush toilets to reduce water consumption.
- Material Selection: Use eco-friendly materials, like sustainable ceramics or recycled content, to reduce the environmental footprint.
9. Maintenance and Cleaning
- Easy-to-Clean Surfaces: Smooth, non-porous materials on the toilet bowl and surrounding areas make it easier to clean and maintain.
- Toilet Brush & Cleaner Storage: Ensure that any cleaning products or toilet brushes have a designated, discreet storage area.
Sample Toilet Design (Modern Look)
- Toilet: Wall-mounted one-piece toilet with a dual-flush mechanism.
- Surrounding Walls: White subway tiles with a glass mosaic accent behind the toilet.
- Flooring: Large-format grey porcelain tiles with a matte finish for a modern, easy-to-clean surface.
- Storage: Floating shelves above the toilet for storing rolled toilet paper and toiletries.
- Lighting: Recessed downlights in the ceiling, with a motion-sensor nightlight under the toilet for convenience at night.
- Materials: Polished chrome flush plate, soft-close seat, and simple, sleek lines for a minimalist aesthetic.
- Ventilation: Hidden exhaust fan in the ceiling to maintain clean air.

