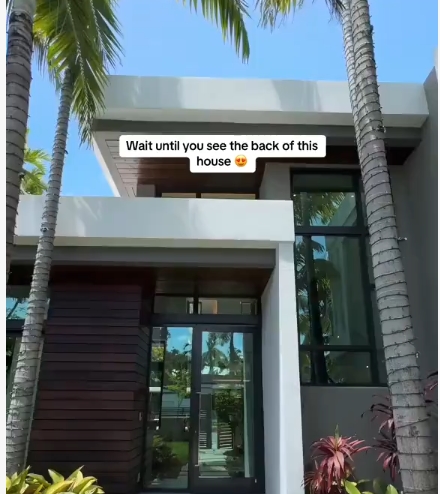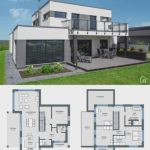1. Villa Style and Theme
- Architectural Style:
- Modern Minimalist: Clean lines, open spaces, and a mix of materials like concrete, glass, and steel. Large windows to connect the indoors with nature.
- Mediterranean: Whitewashed walls, terracotta roofs, arched windows, and vibrant tile accents. Courtyards with greenery.
- Contemporary: Sleek, angular forms, large open spaces, and a mix of natural materials like wood, stone, and glass.
- Tropical: Open plan with natural ventilation, integration of indoor and outdoor spaces, often with a pool and lush landscaping.
2. Villa Layout
A functional and luxurious layout is key to creating a stylish villa. Here’s a breakdown of spaces:
Ground Floor:
- Entrance Hall: A grand entry with double-height ceilings, a statement chandelier, and a feature wall (art or textured materials).
- Living Room: Spacious with floor-to-ceiling windows that open onto an outdoor terrace. A fireplace as a focal point and comfortable, modern furniture.
- Dining Area: Open-plan dining with the living area, ideally positioned near the kitchen. Large windows or sliding doors leading out to a patio or garden.
- Kitchen: High-end appliances, an island counter for casual dining, and plenty of storage. Consider an open-concept kitchen with views into the living and dining rooms.
- Guest Bedroom: A stylish, private space with access to a small garden or patio.
- Guest Bathroom: Modern fixtures, a walk-in shower, and high-end finishes.
- Outdoor Spaces: Spacious terrace, outdoor kitchen, or BBQ area for entertaining. Pool with lounge chairs, and tropical landscaping with palm trees, shrubs, and a lawn area.
First Floor:
- Master Suite: A luxurious master bedroom with a sitting area, walk-in closet, and private balcony. Panoramic windows overlooking the garden or the view outside.
- Master Bathroom: A spa-like bathroom with a soaking tub, rain shower, double vanity, and high-end finishes like marble or natural stone.
- Children’s Bedrooms: Two or more bedrooms for kids or other family members, each with en-suite bathrooms. Rooms designed for comfort and playfulness, with large windows to let in natural light.
- Study or Office: A quiet space for work or reading, with built-in shelves and ample lighting.
Basement (optional):
- Home Theater: A dedicated space for entertainment, complete with comfortable seating and a projector.
- Wine Cellar: A climate-controlled space for storing wine, with display racks and a tasting area.
- Gym: A fitness room with equipment and space for yoga or Pilates.
- Storage: Shelving units and storage space for seasonal items or extra furniture.
3. Design Features
- Natural Light: Large glass windows, sliding doors, and skylights to maximize natural light. Consider glass walls or sliding doors that open up to the terrace or garden.
- Indoor-Outdoor Flow: Create seamless transitions between indoor and outdoor living spaces. Consider using sliding or bi-fold doors that lead to outdoor terraces, patios, or gardens.
- Sustainability: Incorporate energy-efficient systems like solar panels, rainwater harvesting, or passive cooling systems. Use locally sourced materials to reduce the villa’s environmental impact.
- Luxury Finishes: High-end materials like marble, quartz countertops, oak wood flooring, and designer tiles. Smart home features for lighting, security, and temperature control.
- Landscaping: A lush garden with a mix of flowering plants, shrubs, and trees. Consider adding water features like a fountain or small pond, and create shaded outdoor seating areas with pergolas or trellises.
4. Villa Floor Plan Example
Here’s a conceptual floor plan for a 4-bedroom villa:
Ground Floor:
- Entrance: 10’ x 15’ (3m x 4.5m)
- Living Room: 18’ x 22’ (5.5m x 6.5m)
- Dining Area: 12’ x 14’ (3.5m x 4.2m)
- Kitchen: 16’ x 14’ (4.8m x 4.2m)
- Guest Bedroom: 12’ x 14’ (3.5m x 4.2m)
- Guest Bathroom: 8’ x 6’ (2.4m x 1.8m)
- Outdoor Terrace: 20’ x 15’ (6m x 4.5m)
First Floor:
- Master Suite: 16’ x 18’ (4.8m x 5.5m)
- Master Bathroom: 14’ x 12’ (4.2m x 3.6m)
- Children’s Bedroom 1: 12’ x 14’ (3.5m x 4.2m)
- Children’s Bedroom 2: 12’ x 14’ (3.5m x 4.2m)
- Shared Bathroom: 8’ x 10’ (2.4m x 3m)
- Study/Office: 10’ x 12’ (3m x 3.6m)
Optional Basement:
- Home Theater: 18’ x 20’ (5.5m x 6m)
- Wine Cellar: 8’ x 10’ (2.4m x 3m)
- Gym: 12’ x 14’ (3.6m x 4.2m)
5. Additional Considerations
- Pool and Outdoor Living: Depending on the climate, you may want a pool with an outdoor lounge area and covered terrace for dining. Outdoor furniture should be comfortable and stylish, matching the villa’s overall design aesthetic.
- Smart Home Technology: Integrate home automation for lighting, sound, security, and temperature control. This can increase convenience and energy efficiency.
- Garage: Depending on your needs, a two or three-car garage with direct access to the villa.


